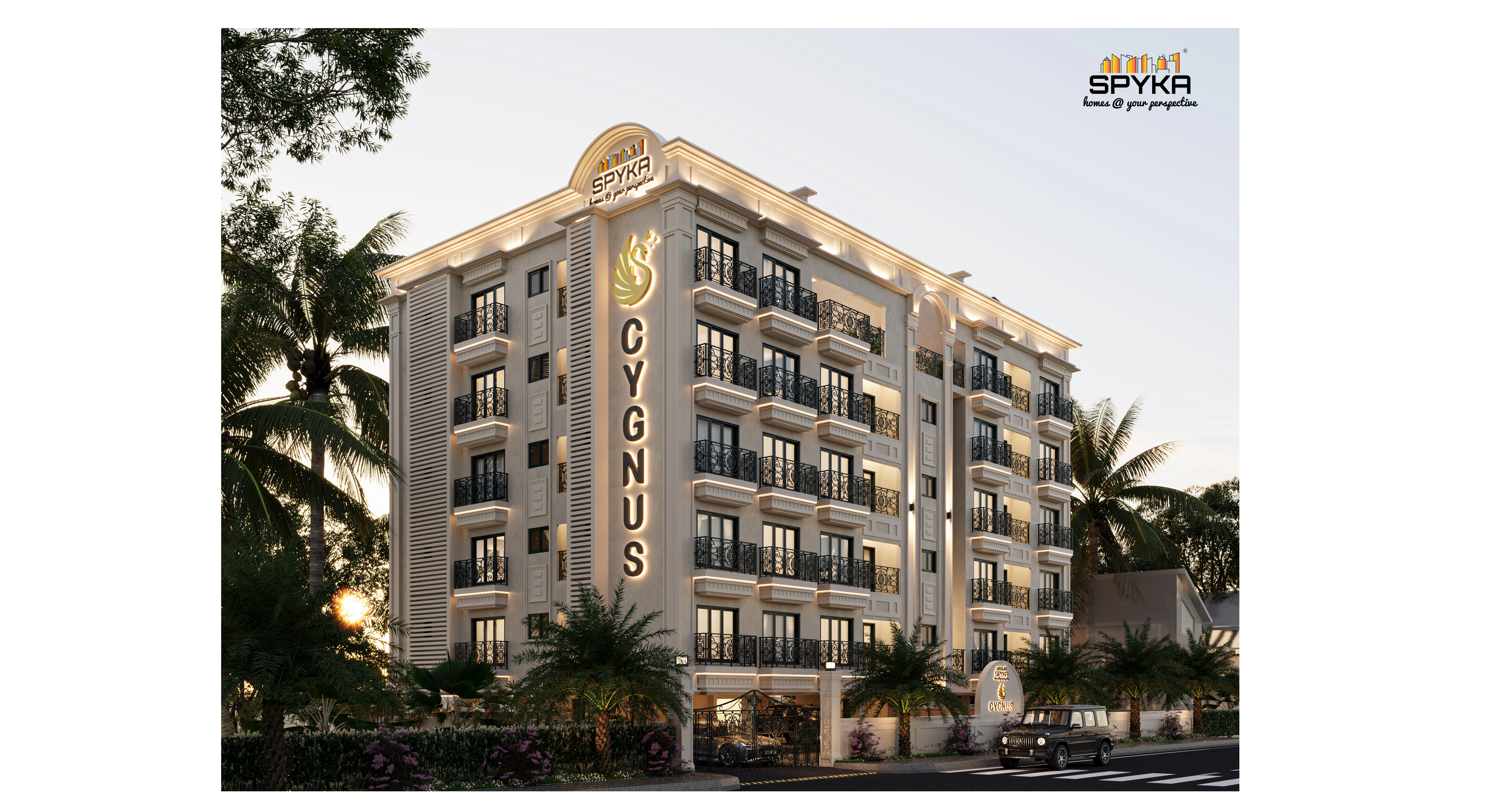-
- ● R.C.C Framed Structure designed with Seismic compliance (Zone 3)







Welcome to Spyka Cygnus, collection of 29 stellar units echoing the stars of the Cygnus constellation, awaiting your cosmic journey into each unique abode. Nestled in a serene neighborhood in the heart of Siruseri. Spyka Cygnus is a residential marvel of stilt + 5 floors, featuring 2 & 3 BHK apartments, each exuding sophistication and luxury with elite specifications. Secure your stellar retreat today and let the allure of Cygnus guide you home. At the pinnacle of luxury, a penthouse awaits atop the building, boasting a private party terrace for unforgettable gatherings under the open sky. Designed with precision and attention to detail, Spyka Cygnus is 100% vastu compliant, ensuring harmony and prosperity in every corner. Rest assured with a clear and marketable title, providing peace of mind to you. With over 50 amenities including a sea-view rooftop gazebo, gym, table tennis, BBQ area, and an open-air theatre, you are treated to a lifestyle of opulence and leisure. Beyond the confines of Spyka Cygnus, you are greeted by a comforting neighborhood teeming with conveniences just a leisurely stroll away. From shopping centers to educational institutions and healthcare facilities, everything you desire is within reach, promising a lifestyle of unparalleled convenience and comfort. Experience the epitome of elite living at Spyka Cygnus, where every detail is tailored to perfection and luxury knows no limits. Welcome to a life of refinement and sophistication. Welcome home.


SPYKA CYGNUS, S.NO.365/100, PADUR, OMR, CHENNAI - 603103
All rights reserved to SPYKA HOMES PRIVATE LIMITED. Designed and Developed by Ninositsolution